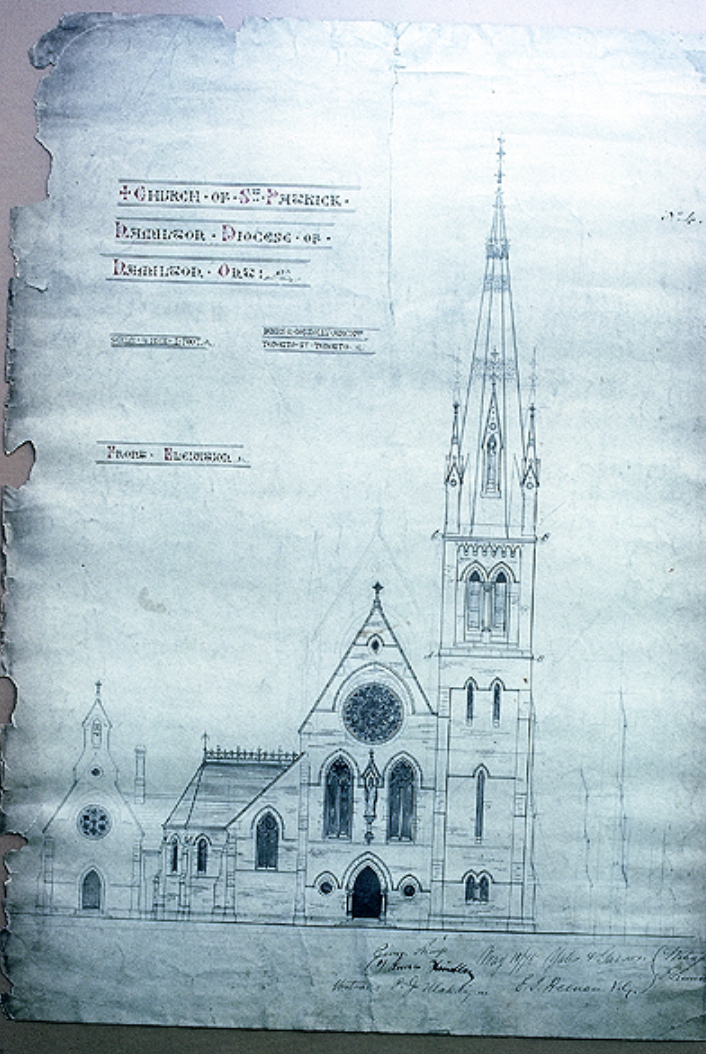Joseph C. Connolly was born in Limerick, Ireland and received his training in the Dublin office of James Joseph McCarthy (1817-81). McCarthy specialized in work for the Roman Catholic Church and was one of the most celebrated architects in 19th-century Ireland. Connolly advanced to become McCarthy’s chief assistant in the late 1860s. He subsequently made a tour of Europe studying church architecture, and in 1871 went into practice for himself in Dublin, although no records survive of any commissions.
In August of 1873 he moved to Toronto, Ontario and over the next 25 years designed or remodeled nearly forty Roman Catholic churches and chapels in Ontario; including The Church of Our Lady in Guelph, St. Peter’s Cathedral of London, St. Paul’s & St. Mary’s in Toronto, the Roman Catholic Cathedral in Sault-Sainte-Marie (Michigan) and James St. Baptist in Hamilton. His Irish background made him the ideal person to design St. Patrick’s Church for the Irish Catholic community. Joseph Connolly died in Toronto in 1904 at the age of 65.
St. Patrick’s Church is the only Joseph C. Connolly church in Southern Ontario where the original architectural drawings are still in existence.

